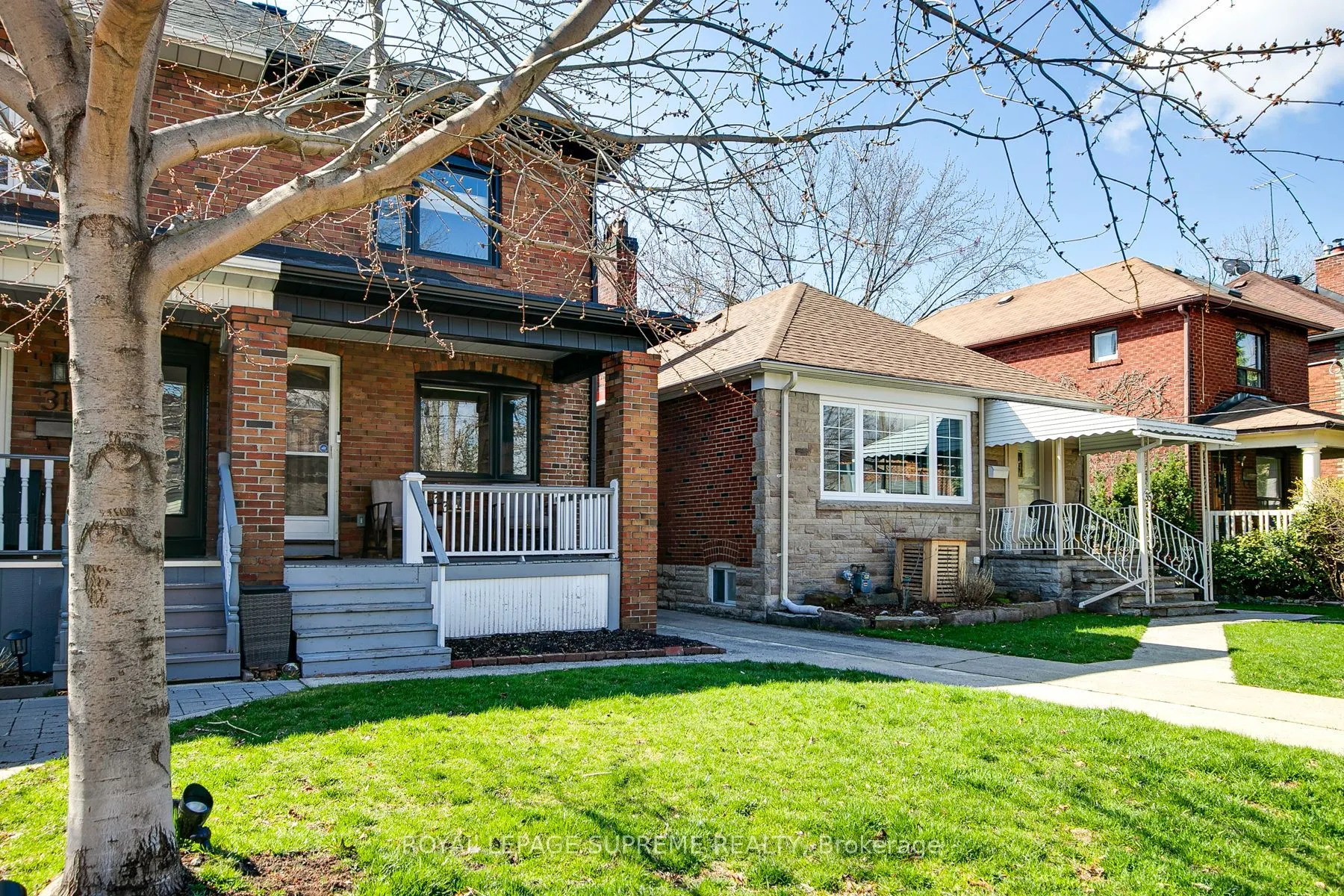Property Type
House, 2-Storey
Parking
Detached 2 garage, 0 parking
MLS #
W12130488
Size
700-1100 sqft
Basement
Finished
Listed on
2025-05-07
Lot size
19 x 125.0
Tax
-
Days on Market
5
Approximate Age
-
Maintenance Fee
-
Parking












































